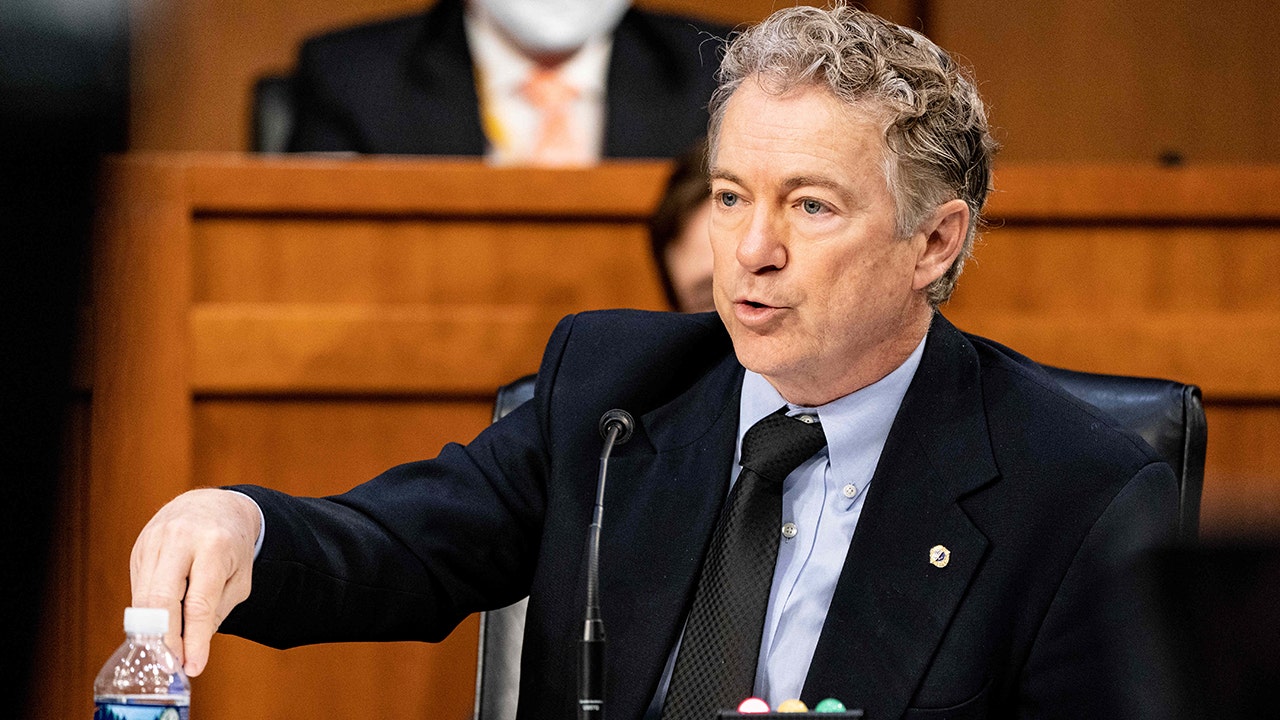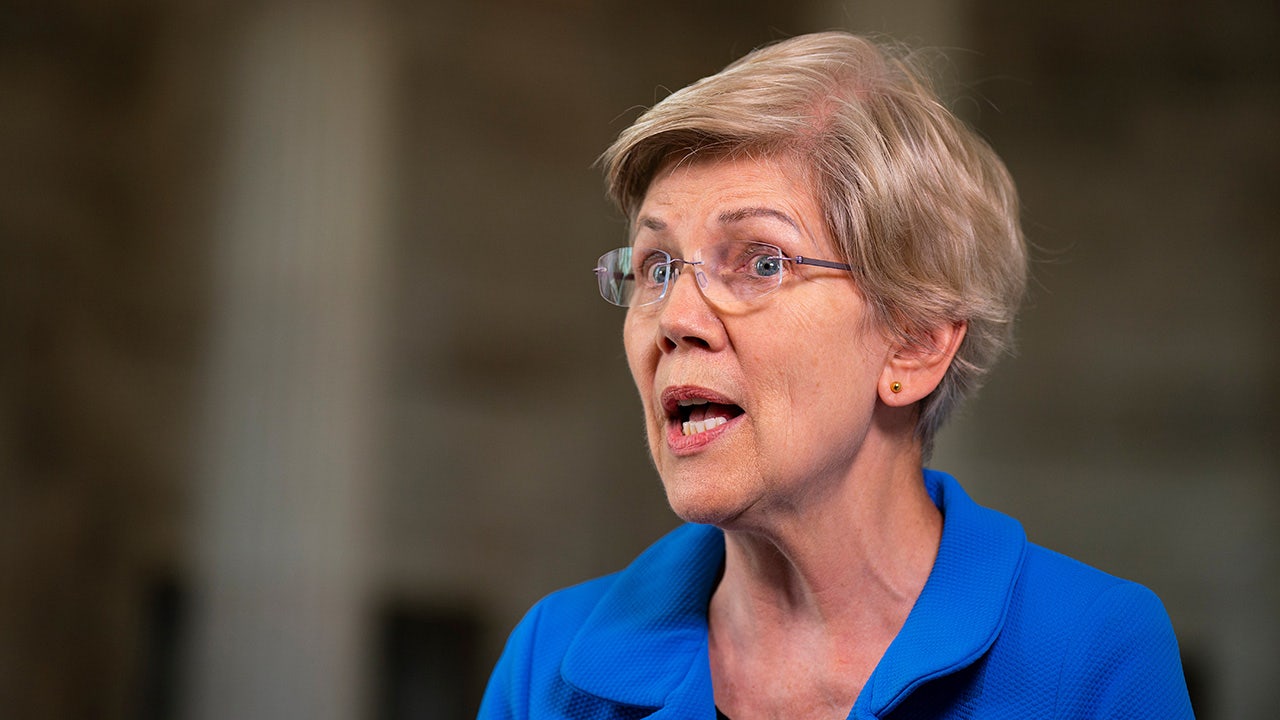Bing Crosby’s former home in the California desert is officially on the market.
The Palm Desert estate in the Coachella Valley sits on two and a half acres of land in the exclusive Ironwood Country Club community, and features many sought-after amenities, as well as decades of Hollywood history.
Originally built in 1955, the home was last purchased in 2012 for $3 million by healthcare executive Randall Burt and his attorney wife, Julia. Per the listing, the couple fully renovated the home.
Spread out over a main house and three guest casitas, the property features five bedrooms and seven baths at 6,100 square feet. The home is currently on the market for $13.5 million, in a listing held by Susan Canavan and Deirdre Coit of Canavan Coit & Associates at Compass.
ON THIS DAY IN HISTORY, DECEMBER 25, 1941, BING CROSBY PERFORMS ‘WHITE CHRISTMAS’ FOR THE FIRST TIME
According to The Wall Street Journal, the Burts are selling the Spanish ranch-style home due to their desire to downsize.
Following a long gated driveway lined with palm trees is the large curved glass front door, which is found after a tiled pathway under wooden beams.

Once inside the main house, guests are immediately greeted with the home’s open floorplan, with the kitchen on one side and the living room on the other.
On the right-hand side is the home’s living room, which features tan tiled flooring and a flat-screen TV placed on top of a wood-burning fireplace. The room also includes a wall of windows and glass doors, which not only bring in natural light but also lead to the backyard.


To the left of the foyer is the home’s formal dining area and kitchen, with both rooms containing the same tan tiled flooring as the living room. The dining room boasts enough space for a table suitable for eight, which is currently housed under two unique light fixtures.
Just steps away from the dining room is the spacious kitchen, which features two eat-in islands, as well as quartz countertops and light fixtures hanging from the beamed ceiling.

In addition, the room also boasts many appliances, including an ice maker, gas cooktop, microwave and self-cleaning oven, and has tons of storage and counter space.
The main house also includes a bar area, which features a second lounging area with a flat-screen TV, as well as a wine cellar.


Elsewhere in the home is the sizable primary bedroom, which not only has direct access to the outdoor spa area, but also boasts dark hardwood floors, a ceiling fan and a wood-burning fireplace.
Attached to the primary bedroom is the luxurious en-suite bathroom, which features a large walk-in stand-up shower, as well as a soaking tub, a small flat-screen television, tiled floors with a playful print, and a large storage area for towels and toiletries. The en-suite also has its own private access to the backyard.

The main house also features a guest bedroom.
Also on the property are three guest casitas, each of which has a front patio with views of not only the beautiful estate, but also the surrounding Santa Rosa and San Jacinto mountain ranges.


When it comes to the home’s outdoor living space, there is a fireplace and a TV, and just steps away is the outdoor dining area with a large table.
One of the main highlights of the home is the beautifully landscaped backyard, which boasts palm trees in every direction, a large open grassy area and a sizable swimming pool with a hot tub attached. The swimming pool area is surrounded by lounge chairs.


In addition, the grounds also house a tennis and bocce ball court, making it the perfect place to entertain guests.
















